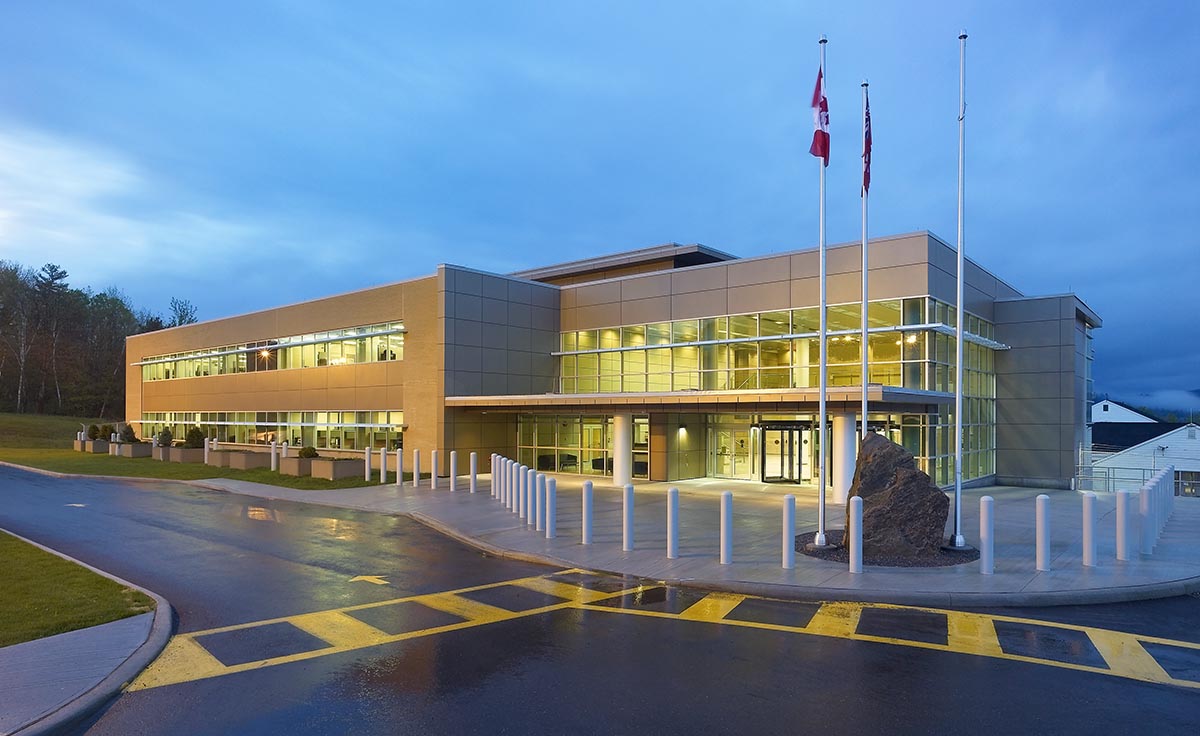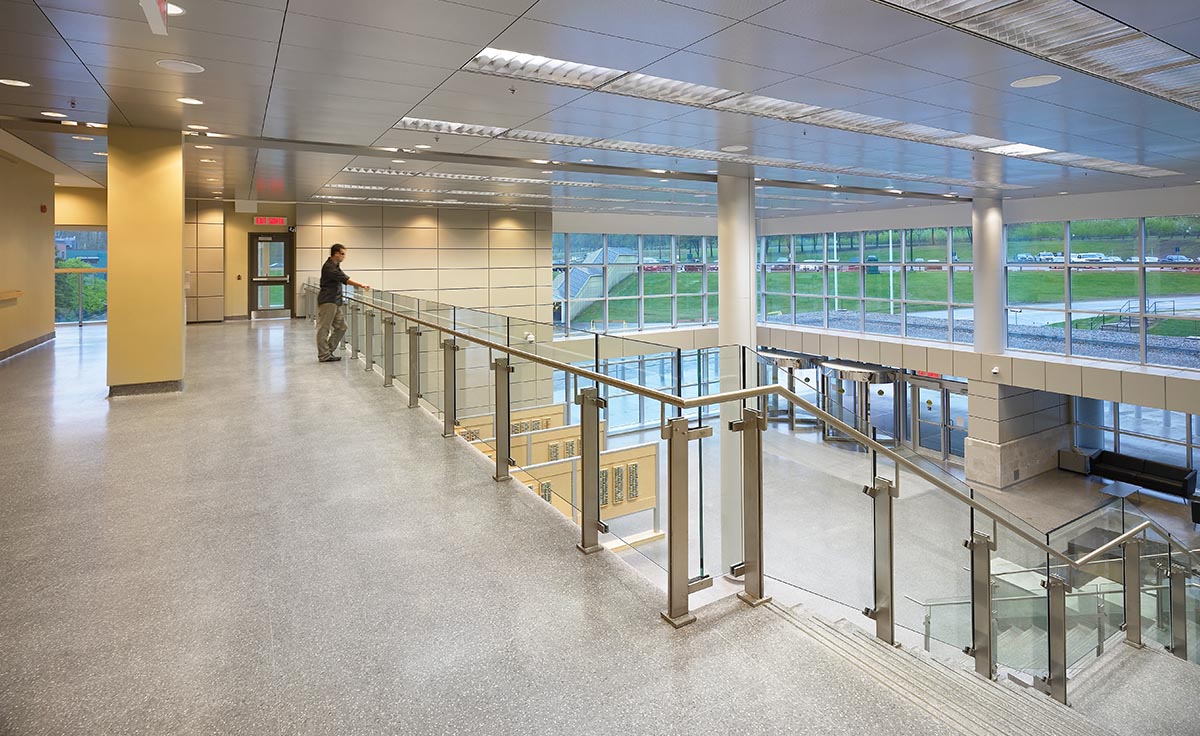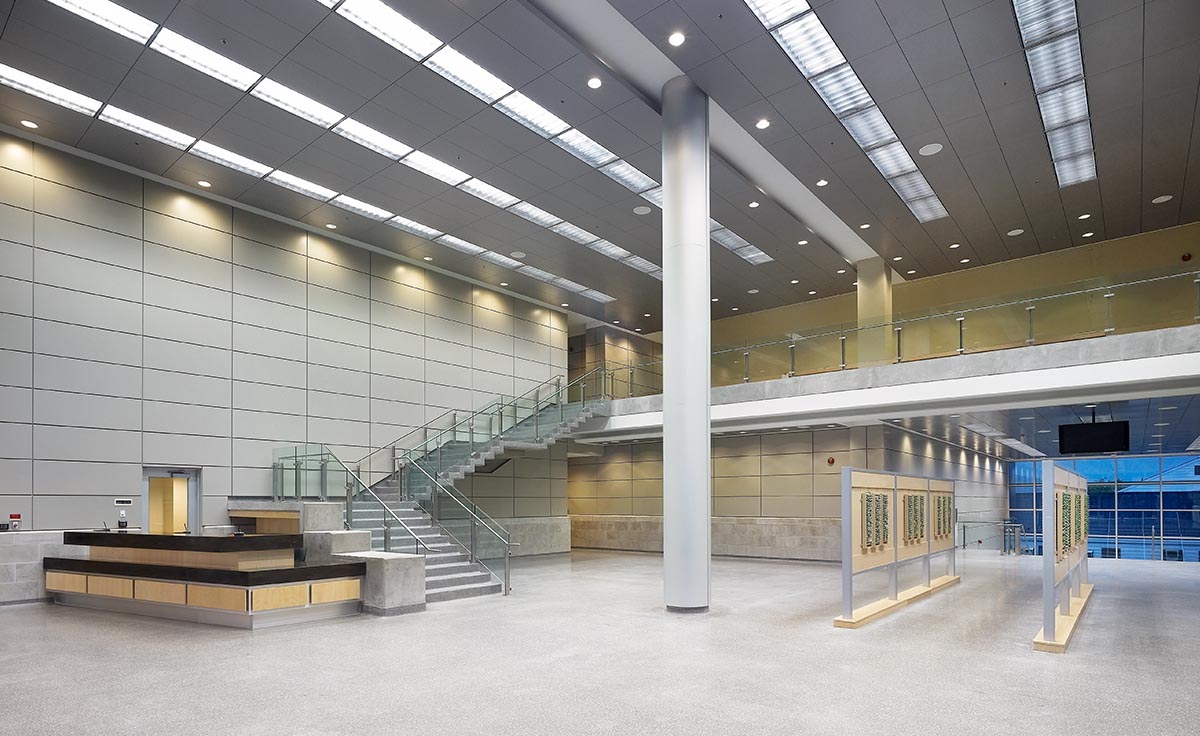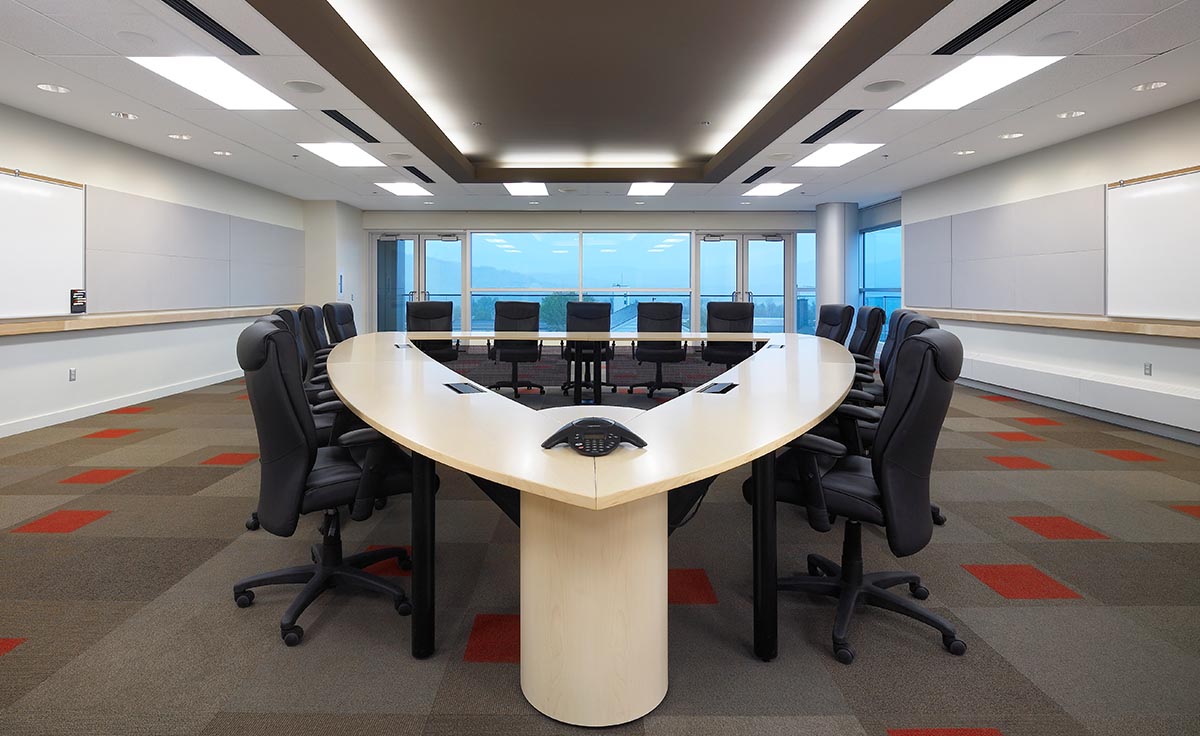Brockhouse Building




Category
Stipulated SumProject Name:
Canadian Nuclear Laboratories (CNL) – B700 Brockhouse Building
Project Status
Complete
Client
Canadian Nuclear Laboratories
Location
Chalk River, ON
Architect
NORR Architects
Delivery Model
Stipulated Sum
Summary
The Canadian Nuclear Laboratories (CNL) Brockhouse Building (B700) was constructed as a secure entrance building and welcoming point to the CNL site. The foundation of the building was constructed on drilled concrete caissons on top of which a cast in place concrete foundation and 3-storey superstructure was poured. A mechanical penthouse was constructed using structural steel framing. The building was clad using curtain wall, masonry, and aluminum paneling. Interior finishes included masonry, steel stud and drywall partitions, terrazzo, ceramic, carpet, and resilient flooring while the ceilings were finished with acoustic tiles, drywall, aluminum, and composite materials. This building was fitted with state-of-the-art communications and IT infrastructure and currently houses CNL security, the fire hall, training rooms, open office space and executive spaces for both CNL and Atomic Energy of Canada (AECL).

